18 Wall Decor Ideas That Are Anything But Boring
Tuesday, November 13th, 2018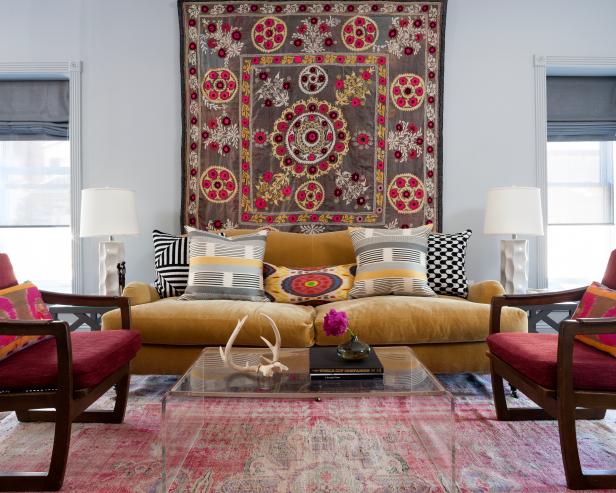


Take a sneak a peek at next year’s color trends — they’re all about peace and relaxation. The 2019 Color of the Year, Reflecting Pool, brings a sense of calm to almost any space, especially combined with natural tones. For more great combo ideas, check out three harmonious Color Collections for 2019! Explore the new colors
As you plan for Halloween and winter travels, remember to savor today’s pleasures before they flicker by.
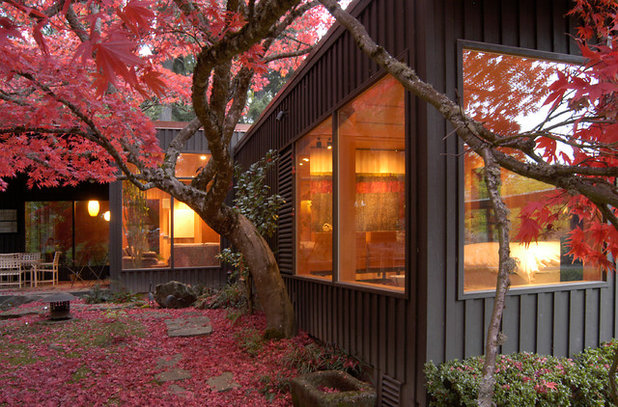
1. Put fall leaves to good use. Spy some beautiful fall foliage outside your door? Before you rake and bag it, consider other uses for the leaves. They would make good mulch for your lawn or garden. Or, if the leaves are still more on the trees than on the ground, cut a bundle and bring it inside for a long-lasting display
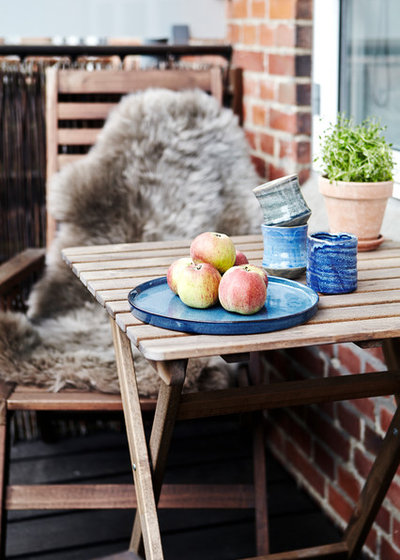
3. Get inspired with a new design book. Peruse the shelves of your local bookstore and bring home a new tome for your coffee table. Looking for a recommendation? The New Bohemians Handbook: Come Home to Good Vibes, sounds like just the thing to curl up with on a chilly fall afternoon.
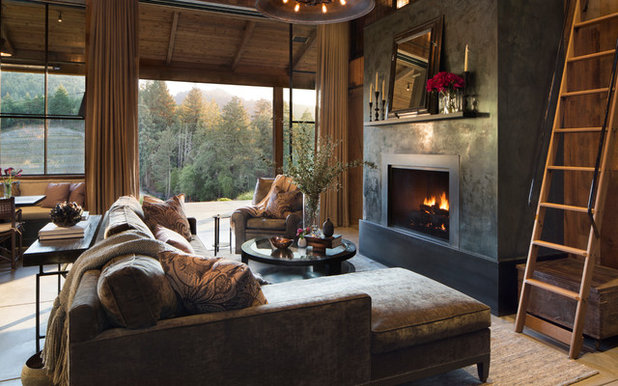

5. Help storm victims. Hearing news reports of natural disasters can leave those not in harm’s way feeling powerless to help. But the truth is, even small amounts of aid are very much needed and appreciated. If you decide to donate money, just be sure you are giving to a legitimate relief organization — sites like Charity Navigator and the Better Business Bureau’s Give.org can help.

6. Say hello to migrating monarchs. Every fall, monarch butterflies make their way back to the same overwintering grounds — monarchs from the eastern coast of the United States migrate to Mexico, and butterflies from west of the Rocky Mountains return to coastal California. This month, those along the migratory paths may be able to spot monarchs on their way to warmer climates. If you’re lucky enough to live within driving distance of Santa Cruz, California, you can visit the monarchs at Natural Bridges State Beach. Guided tours of the habitat are available on weekends starting in mid-October.
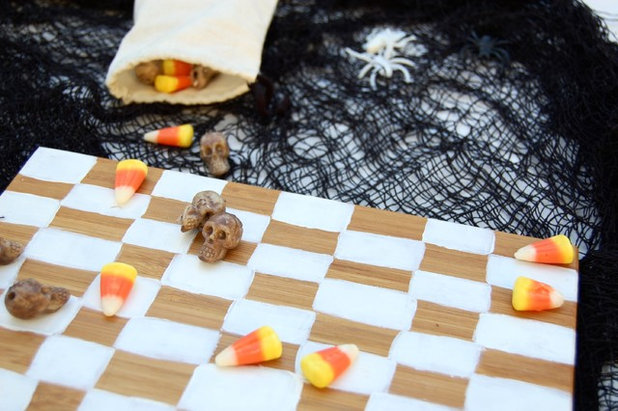

The 1969 home, designed by Seattle architect Omer Mithun, has everything they were looking for: “Floor-to-ceiling windows, midcentury architecture and an insane view of the horizon that made you feel like you were in the heavens,” Michelle says.
Wall hanging: Ay Que Vintage; mirror: D+K Renewal; PS 2014 plant stand: Ikea; vintage gold plant stand: Mazidori; vintage wicker plant stand: Vintage Seattle Rain; white planter: Peacock & Co.; green planter: Home Depot; lamp: Mod Pop Vintage; Fireside faux fur throw blanket: Anthropologie; blanket: Etsy; plant basket: HomeGoods
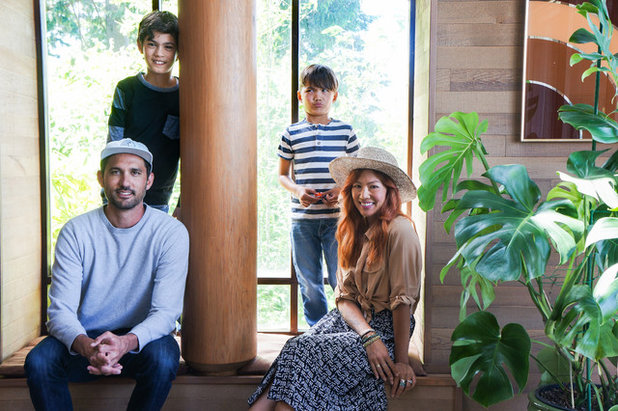
Before making the move, the family had just one weekend to tour homes and make a decision. After viewing four houses, it was starting to get discouraged. “The second we walked through the door of the fifth house,” Michelle says, “it screamed out to us, ‘This is it!’ ”Karim, left, Hamilton, Davis and Michelle are pictured here in their formal living room, where they spend the most time. “It was interesting to see that in our new house we still all hang out in the same room at the same time every day as we did in our California home. Creatures of habit I guess,” Michelle says. “It’s where I can lounge, work, chat when guests come over, fold laundry, play games with the kids and just ‘be’ when I get those free moments of quiet.”
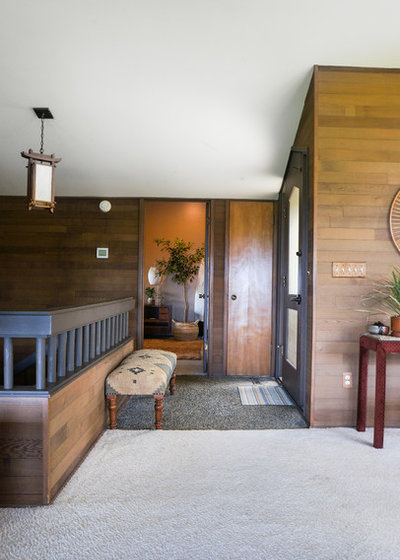
The entryway showcases the home’s subtle Asian design influences. “It was perfect,” Michelle says. “There was an immediate East-meets-West Zen feeling that brought an instant calm.”Desk and bench: 6th and Detroit
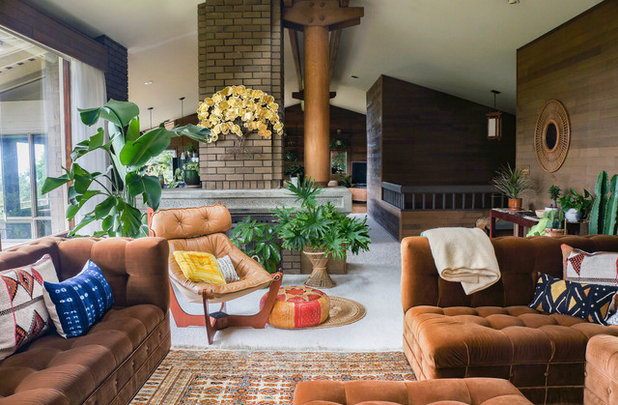
Michelle credits her Southern California upbringing for her signature aesthetic, which often features a sunburned color palette. “My love of sun makes me gravitate toward pops of yellows and oranges,” she says. The hues also pair perfectly with a 1970s-inspired look. “I love midcentury and I love the ’70s, so I like to marry the two,” Michelle says.Sofas, rug and armchair: 6th and Detroit; metal wall art: Fremont Vintage Mall
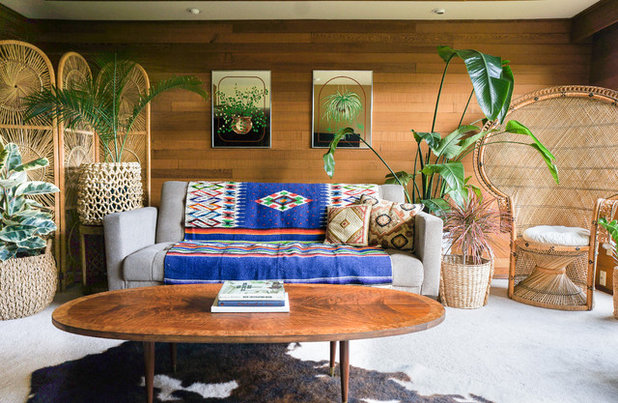
This mix of styles is seen in the downstairs living area. “You’ll see a handsome tapered-leg teak coffee table paired with a wicker room divider,” Michelle says.Daybed sofa: Overstock; Mexican serape: 6th and Detroit; rug: OfferUp; midcentury teak coffee table: Vintage Seattle Rain

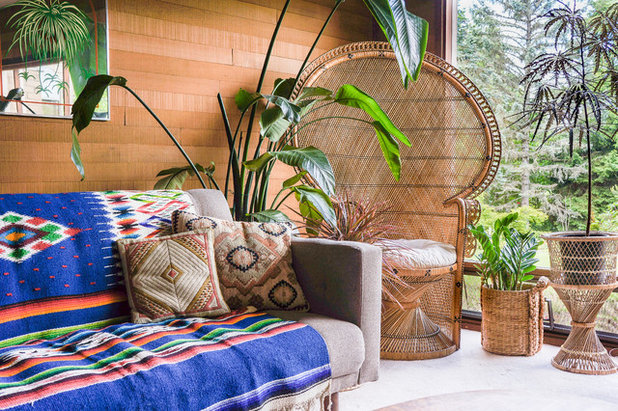
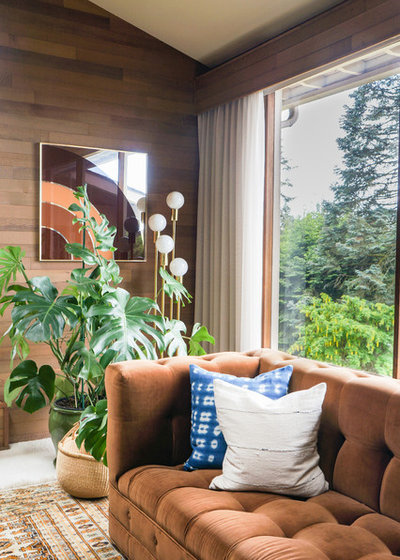
“My love of the sun makes me gravitate toward circles,” Michelle says. Circular shapes are seen in a number of decor items in the home. Here, a mirror with a quarter-circle pattern forms rainbow-like imagery behind a vintage floor lamp.Throw pillows: D+K Renewal
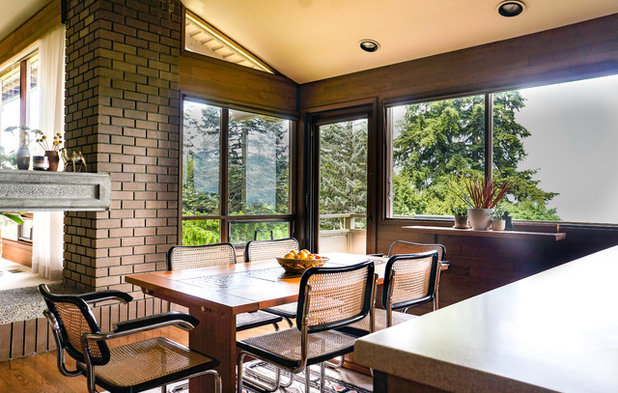
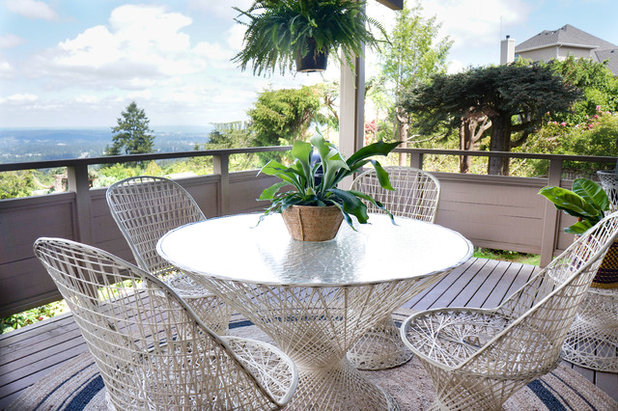
The living room opens onto a deck with an outdoor dining area. “We get to dine alfresco while watching the perfect view of the sunset, hearing nothing but birds chirping. It’s magical,” Michelle says.Russell Woodard patio set: The Fair Trade Union; jute rug: OfferUp
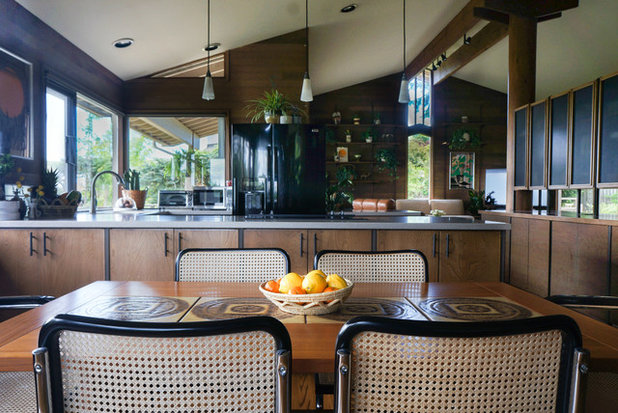

The family room connects to a patio on one side and a deck that overlooks Lake Washington on the other. The house is larger in square footage than the family’s Southern California home, and this bonus living space gave Michelle room for her blush-colored velvet Adrian Pearsall sofa, which she calls her “biggest splurge of all time.”Adrian Pearsall sofa: Sunbeam Vintage
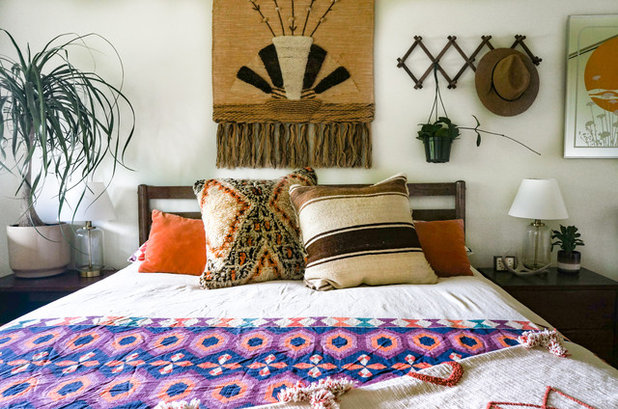
Circles and half circles repeat in the wall art and accessories in the guest bedroom. “I tend to always lean toward natural elements, wood textures and all the plants I can get my hands on,” Michelle says.This room comes in handy when family comes to visit from California.
Pillows and sheets: Jungalow; accent pillows: Myhavenhome; wall hanging and nightstand: Vintage Seattle Rain; mirror: 6th and Detroit;
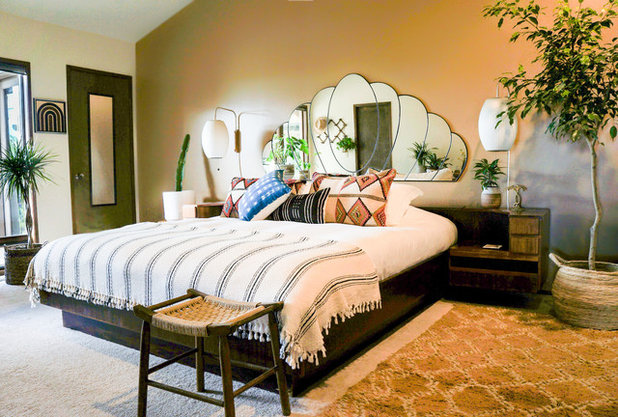
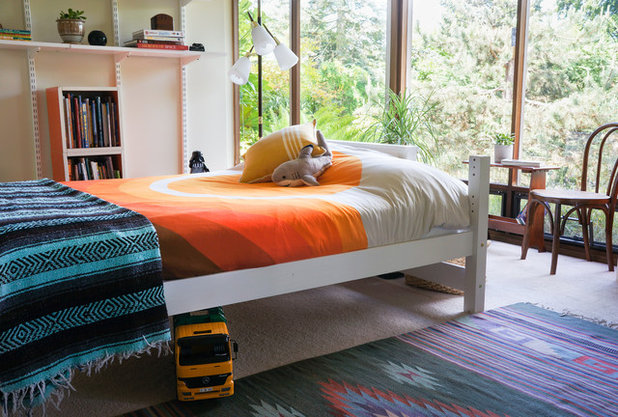
“This home encourages play and discovery because it feels like it’s nestled deep within a forest,” Michelle says. That vibe is evident in the boys’ bedroom, where picture windows put the lush surroundings at their fingertips.Santa Fe Mission bunk beds: Camaflexi; Golden Canyon duvet cover: Circa 78 Designs; Ornos pillow cover in yellow: Hamamlique; rug: 6th and Detroit
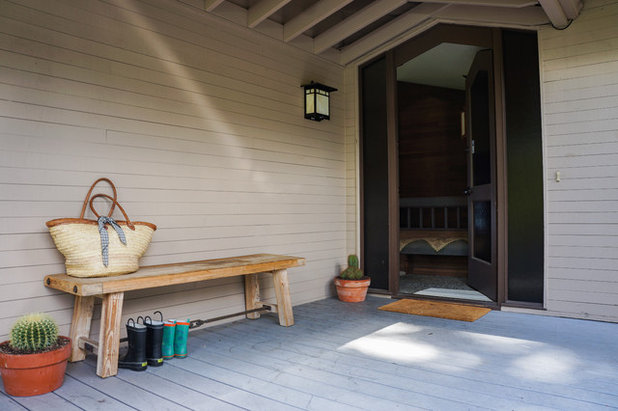
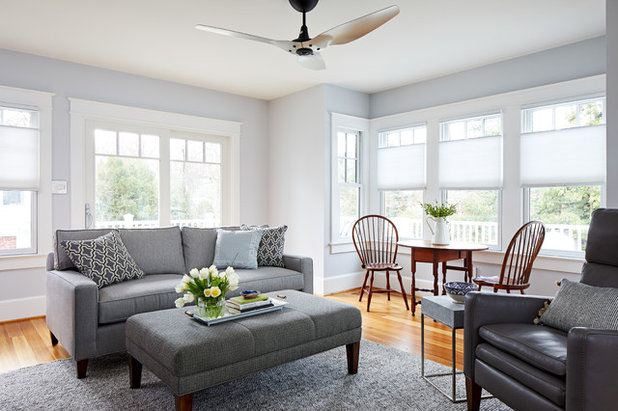
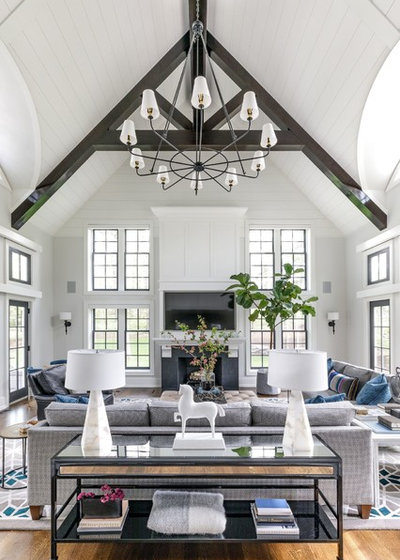
In this large family room outside Chicago, shades of gray add calmness. Color takes a back seat to the soaring ceiling, expansive windows and a range of textures, from smooth alabaster to hefty wood beams.
Detail worth noting: Sometimes the scale of such a high ceiling can be overwhelming. Here, the proportions of the beams, windows, fireplace and chandelier make the height feel comfortable.
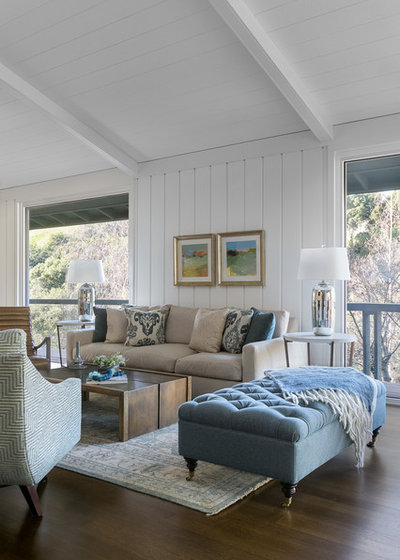
No Drywall
I’m not sure who gets the credit, but shiplap, tongue-and-groove paneling, butt boards, beadboard and V-groove paneling are bringing texture to many of today’s most popular family room and living room walls.
Detail worth noting: The rug ties this seating area together.

Smart Built-Ins
Whether you need library-style book storage, a place to hide media equipment and toys, a proper place to store musical instruments or a good way to show off your favorite objects and photographs, there’s a built-in solution that will work for you. This popular shot has a variety of storage offerings all along one wall: concealed storage with drawers and cabinet doors, open storage for books, sculptures, plants and photos. There’s even room for windows.
Detail worth noting: The weathered reclaimed beam that serves as the mantel is a well-worn contrast to the crisp white paint.

I doubt these homeowners had unpacked all of their moving boxes before the photographer showed up. Here we’re able to visualize these lovely built-ins in their own homes filled with their own things.
Detail worth noting: The metal grilles on the built-ins’ doors. This is a good way to dress up cabinets while partially obscuring the view into them.
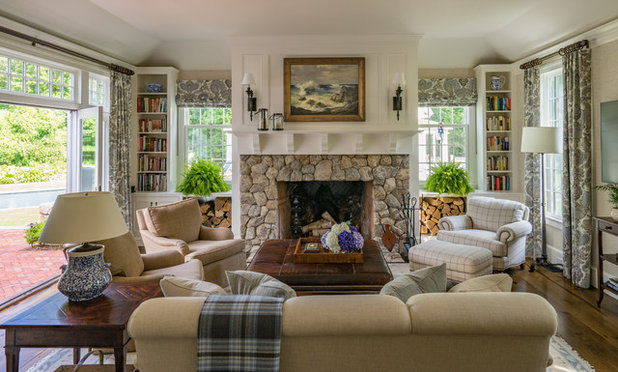
Fantastic Fireplaces
This is one of the coziest family rooms I’ve seen in a while — plenty of books to choose from, overstuffed furniture, a few plaid patterns tossed about and that wonderful fieldstone fireplace.
Detail worth noting: Check out the way the drapery rods are mounted into the thick crown molding.

Stylish Sectionals
There was a time when furniture like reclining chairs and sectional sofas scored high in comfort but abysmally low in style. Today, style has more than caught up. We find chic sectionals not only in the expected places such as casual family rooms, but also sliding into formal living rooms.
Detail worth noting: The oversize lantern navigates the split-level space. It hangs over the entryway but also plays an important role in the living room.
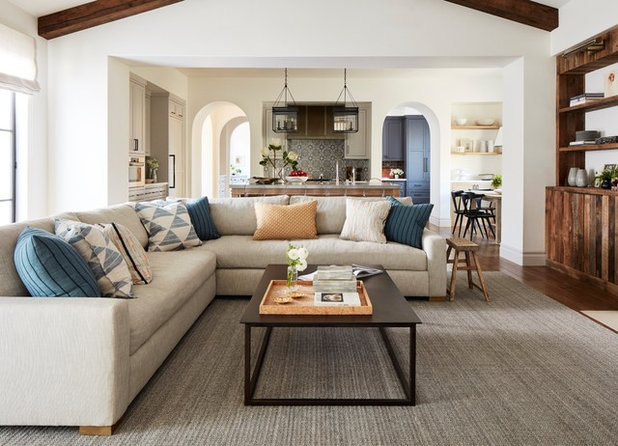

Artful Hanging
Displaying favorite family or travel photos can be tricky. How do they wind up in so many different frames and mats, looking like a total hodgepodge? Matching frames, photo sizes and large white mats tie the photos together. Hanging them in a perfect grid also creates cohesion.
Detail worth noting: The coffee table, stump side table and fiddle leaf fig tree in a basket add natural textures to the room.
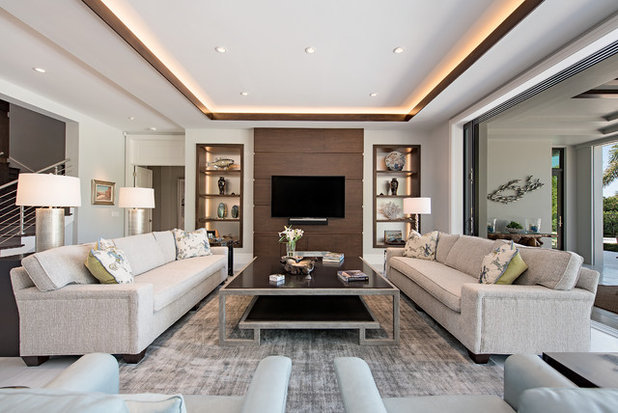
Clever Lighting
Lighting is an important part of living and family rooms, whether to read by, to highlight objects or to create a mood. In this sleek Miami living room, a soffit provides a recessed cove for overhead lighting, creating a soft glow around the tray ceiling. There’s lighting in the built-ins as well.
Detail worth noting: The TV wall has hidden storage drawers cleverly camouflaged within the wood panels.
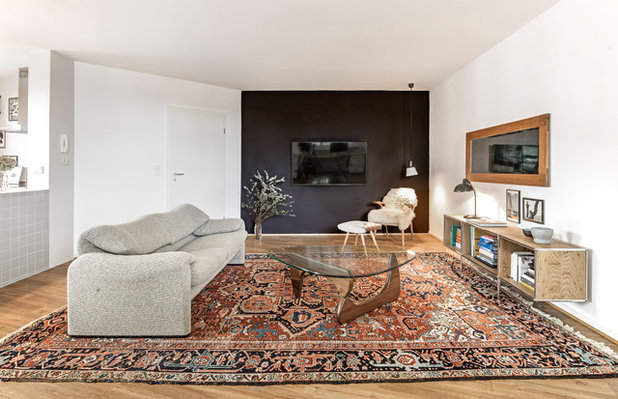
Warm summer evenings are meant for porch swings. Hanging one from a porch or an arbor is a fairly easy weekend project.
There’s hardly anything more relaxing on a warm evening than swaying on a porch swing and watching the world go by. Hanging a porch swing is easier than it might seem: It requires only a few tools, some careful measurements and a little homeowner handiness (or the right professional).
Get started this weekend, and soon you’ll be able to sit back and enjoy what may be your new favorite seat inside or outside the house. Keep reading to learn how to hang a porch swing or daybed from your porch or an arbor.

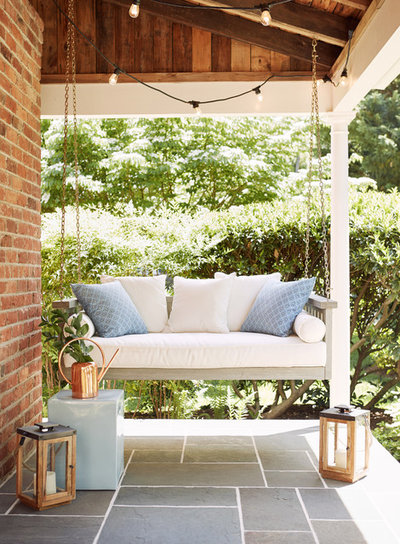
Tools and Materials
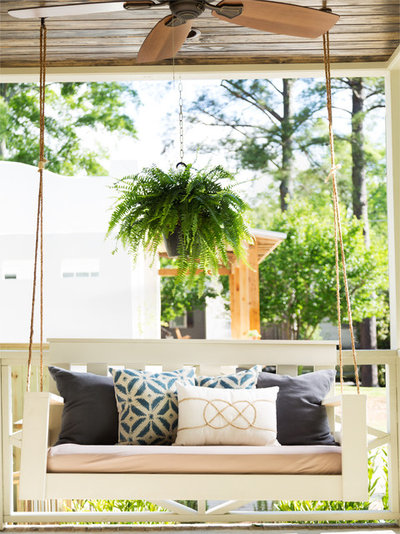
Note: Many porch swings come with a hanging kit that includes all hanging materials needed. If you purchase a swing chair that includes a hanging kit, follow the manufacturer’s instructions for mounting.
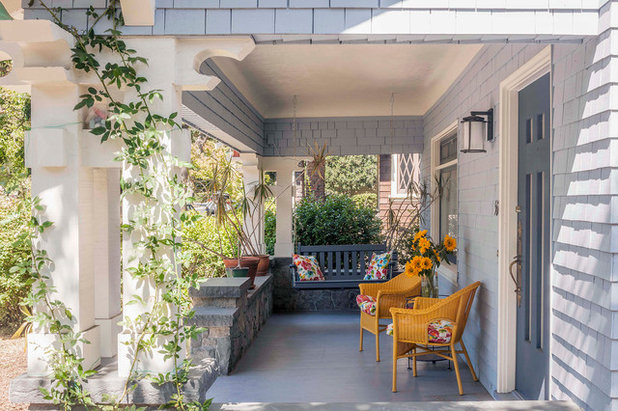
Before You Start
Check that your porch can support a porch swing. Before the fun part of picking out a porch swing, make sure your porch is strong enough to support one. Use a stud finder to look for ceiling joists, the thick overhead beams that support a ceiling, to which you can anchor the swing. If you’re unsure, hire an experienced home builder or contractor to take a look.
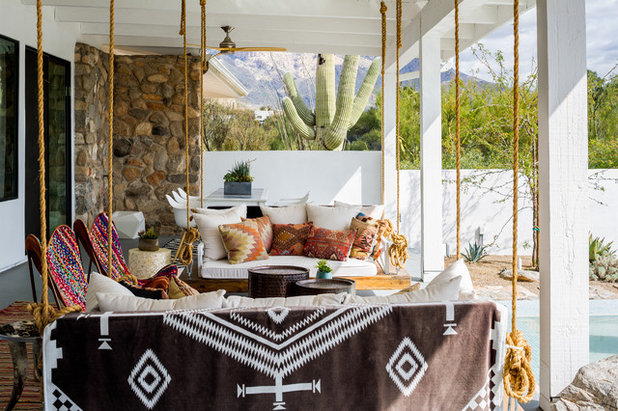
Choose a porch swing. There are plenty of porch swings on the market, in styles that range from classic wooden benches to backless, platform-like seats and 4-foot-deep daybeds. Look for swings made of durable outdoor-friendly materials like coated metal or rot-resistant woods like redwood and teak for a long-lasting swing. Choose a style that complements your porch and the architecture of your home.

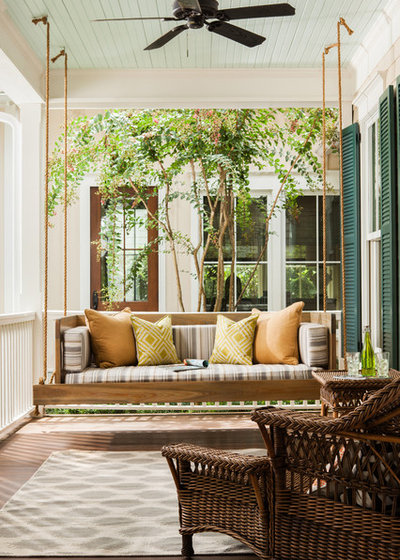
How much space you’ll need for a porch swing depends on the size and style of swing you select. In general, you’ll want to have at least 4 feet of space for a standard bench swing to swing back and forth, and more space as needed. Leave at least 14 to 16 inches on either side of the swing for clearance.
Swings mounted on two chains, rather than four, require a larger space for the arc of their swing (add 2 to 4 more feet of clearance). Swings mounted on four widely set chains (a common setup for daybeds) don’t swing in an arc as much as move back and forth. Therefore, they require less additional space to account for movement.
Tip: When planning, it can be helpful to mark a swing clearance box on the porch floor using painters tape.
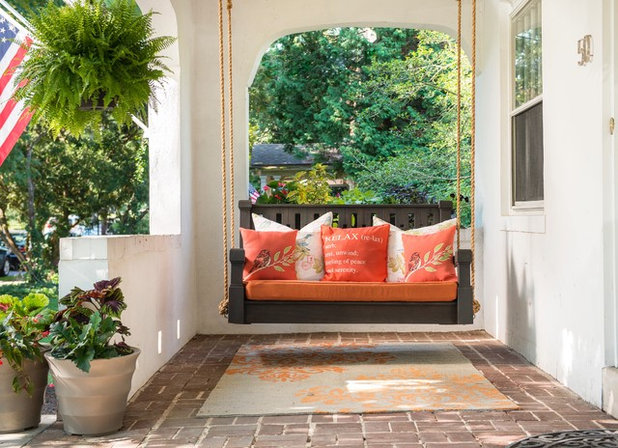
Decide to hang with chains or rope. Galvanized steel chains or thick marine-grade rope are the most common methods for hanging a porch swing. Select whichever material you prefer based on look, feel and durability, or use the chain or rope included with a porch swing.
Many porch swing chains come with two long chains and two short chains. The short chains attach to the arms and back of the swing and then come up about 2 feet above the chair to form a triangle. The longer chain attaches to the ceiling.Chains offer the advantage of being completely weatherproof and friction-proof and will not fray over time as a natural fiber rope does.
Ropes, however, feel nicer to the touch. If using ropes, you’ll usually need four 7-foot-long sections to attach to each arm and the back corners of the bench.
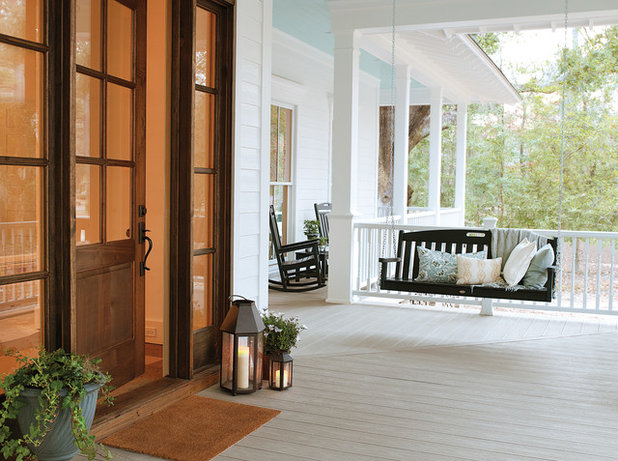
How to Hang a Porch Swing
1. Attach hooks to the swing. If your porch swing doesn’t come with pre-installed hardware, attach your own. Where to install the screw eyes depends on the style of your swing. In general, install hooks on the outer sides of the swing in even, opposite points where the swing will then hang in a balanced way.
For daybeds and deep platform-style seats, attach four screw eyes (two on each side) to the swing base, setting them back about 3 inches from the corners.
For classic bench swings, attach two screw eyes to the outsides of the arms, set back a few inches from the end, or to the bench seat below the end of the armrest (as pictured here) and two more on the backrest, a few inches above where the armrest meets the backrest.
For either setup, drill a pilot hole first and then screw in the screw eyes by hand.
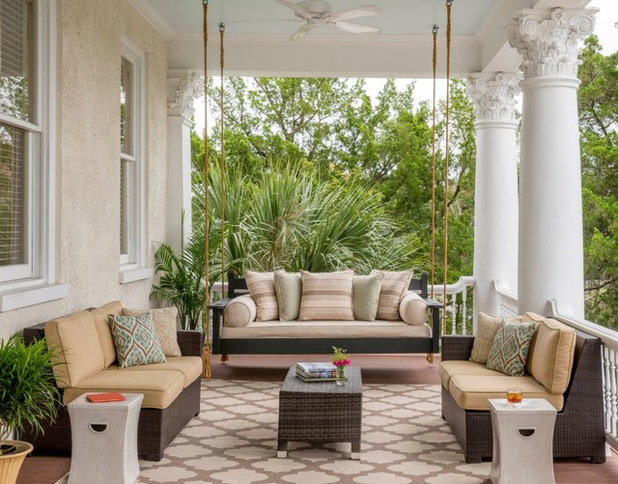
2. Locate ceiling joists. It’s best to anchor into a joist when hanging a porch swing. Joists are the structural beams (usually either a two-by-six or a two-by-eight) that support the ceiling of a porch. Use a stud finder to locate ceiling joists and mark both sides of the beam and the approximate center of the beam, which is the ideal spot to mount the anchor.
Don’t have joists in the right spot for your swing? If thick ceiling beams don’t happen to fall where you need them, install short beams (four-by-four) to span multiple joists. Position the short beam so it’s where you need it for hanging the swing, and then use 3-inch screws to secure the short beam to multiple joists. Proceed with the next steps, attaching the hanging hardware directly into the short beam.
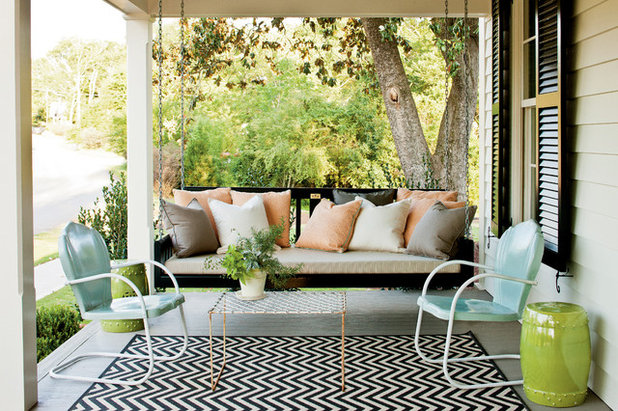
3. Measure and mark where you’ll hang your swing. Set the spots for the hanging hardware between 2 and 4 inches wider than the length of the swing. For example, space the hanging hardware 62 to 64 inches apart on the ceiling for a swing that is 60 inches wide. This prevents the chains or ropes from rubbing against the sides of the swing.
Do a final check on your measurements for mounting the swing to the porch, lining up where the center of the swing would fall and marking ceiling joists.
You can choose to have either four ceiling anchors or two, depending on your swing style and setup.
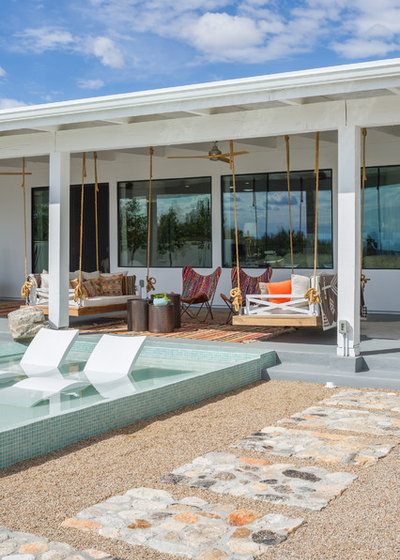
4. Attach hanging hardware to porch. Once you’re set with measuring and marking where you’ll hang the porch swing, pre-drill holes for the screw eyes into the ceiling and screw them in by hand. If you’re anchoring onto a short beam between joists, you can also drill all the way through the beam, screw in a bolt and anchor the other side with a washer and nut.
Add comfort swing springs, if using. Comfort swing springs add some bounce to a swing and can make for smoother swinging. If using, attach to each ceiling anchor, between the screw eye and the chain or rope.
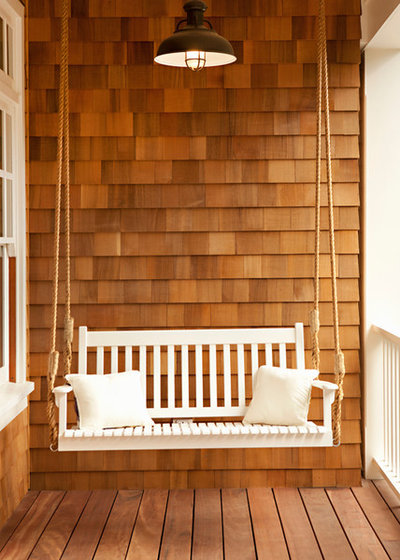
5. Hang porch swing. It’s optimum to hang your swing 17 to 19 inches off the ground. If you’re using 7-foot-long chains or sections of rope and hanging a porch swing from a standard 8-foot-tall ceiling, it will fall somewhere in this optimum height range.
For both hanging methods listed, it’s helpful to have a friend hold up the swing while you’re working on mounting.
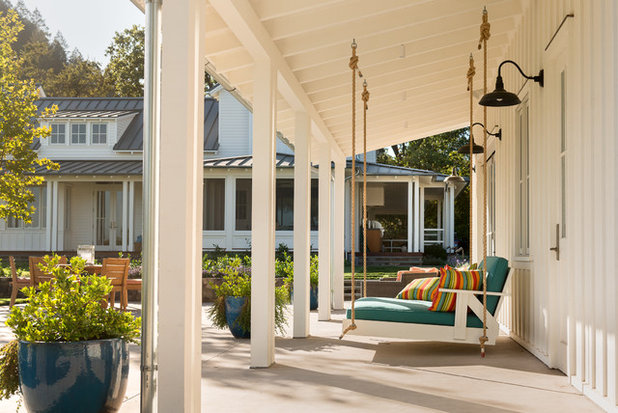
Add a slight tilt. Porch swings and daybeds with a seat back are often more comfortable if the back of the seat hangs slightly lower than the front of the seat.
In four-rope or chain setups, before tying off ropes or anchoring the chains, you may want to consider adding 1 inch or one chain link to the two back ropes or chains.
If you’re using the triangle chain setup (long chain combined with smaller chain), attach the long chain one or two chain links off-center on the smaller chain, placing it closer to the front of the chair to tilt the seat back.
Give it a swing. Once the swing is mounted, sit down and give it a go. Adjust the chains or wires as necessary if one side feels slightly lower than the other, and adjust the height of the swing as desired. Once you’re happy, trim the excess ends from the bottom of the ropes or knot them up the sides. Excess chains can either be cut with a bolt cutter or hooked into a loop.
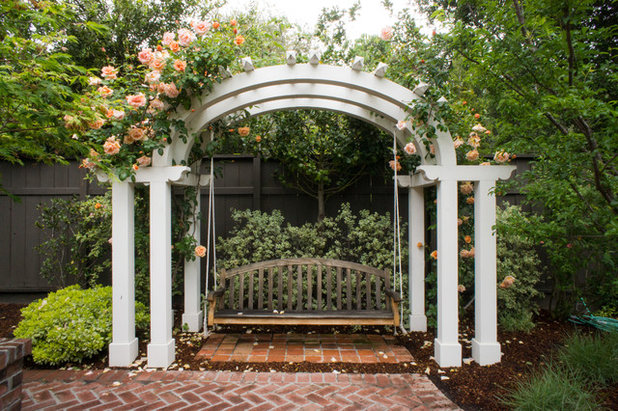
How to Hang a Porch Swing From an Arbor
You can follow the same general steps to hang a swinging seat from an arbor, pergola or under a deck, providing that the structure is strong enough to support a swing.
Don’t Want To Retire Yet?…Phased Retirement Might Just Be Your Next Best Thing.
:brightness(10):contrast(5):no_upscale():format(webp)/GettyImages-483598785-5a3d10fb842b170037a5f4d0.jpg)
One day you’re a full time employee and the next day you’re not. That’s what retirement can feel like but if you’re looking for more of a gradual exit or no exit at all, you might consider phased retirement.
America has a big labor problem—a massive amount of highly skilled workers are retiring or have reached retirement age and that has companies concerned. Not only are people they at retirement age, they hold all of the high-level knowledge.
Even worse, many industries are experiencing a shortage of young workers to fill the gaps.
On the other side, many of those 50 and 60-something workers don’t want to retire. A Merrill Lynch-Age Wave study revealed that 72 percent of pre-retirees over the age of 50 want to continue working in some capacity. Nearly three-quarters of Americans don’t see themselves traveling the world or working in the yard all day.
Rarely does it happen but in this case, the two sides compliment each other. Employers have an opportunity to retain employees of retirement age because they want to work. That’s where phased retirement comes in. Instead of completely retiring, those workers could reduce their hours, only work certain days, move to a less stressful department, or work from home.
According to a GAO report, companies report four key benefits to phased retirement:
For the employee, they receive benefits as well:
Despite employers hearing that pre-retirement employees aren’t ready to leave, and a clear benefit to the company, a surprisingly few companies embrace phased retirement. A study from the Transamerica Center for Retirement Studies (TCRS) found that 77 percent of employers believe that their employees plan to continue working after retirement but only 31 percent of those companies embrace phased retirement. And by the way, the GAO report above is titled Phased Retirement Programs, Although Uncommon, Provide Flexibility for Workers and Employers. Both studies agree that phased retirement isn’t as common as it should be.
The biggest reason seems to be the fear of lawsuits. Could a company open itself up to litigation if it gives a benefit to employees based on age? Because phased retirement often comes with an attractive benefits package, why can’t a younger employee work part time and get the perks of a “phased” employee?
There’s also the management issue. Having employees coming and going on different schedules and working only certain days makes it difficult on company managers who have to keep things operational and efficient every day. And, of course, some companies aren’t overly excited about paying for benefits like health insurance and retirement for employees who are now contributing half as much as they once did.
Finally, it’s hard to promote somebody when there’s somebody else hanging around in doing half of the job.
Phased retirement has its benefits but also some potential headaches for the employee too. Reduced work hours will likely mean some reduction in pay and the amount of money moving into their retirement accounts. There’s also the issue of continuing to earn an income if they want to receive Social Security benefits, and the urge for an employer to continue treating the employee as a full-time employee despite their part-time status.
If you’re one of the almost two-thirds of the pre-retirement workforce that wants to try phased retirement, it will take some salesmanship. First, make a strong case for how it will benefit the company. What’s the win-win for them?
Second, consider learning a new skill. Is there another job that may not require full-time hours that would only require a little additional training?
Does your company need somebody to travel to other offices and train or evaluate? Do they regularly hire outside consultants in areas where you have expertise? Think of “outside-the-box” angles like these instead of fighting for your current position, especially if what you do now is clearly a full-time effort and the company isn’t going to hire somebody to shadow you even for a short period.
Find out if you’re on track: Retirement Calculator
See how this trending finish holds up to a variety of cabinet colors and styles
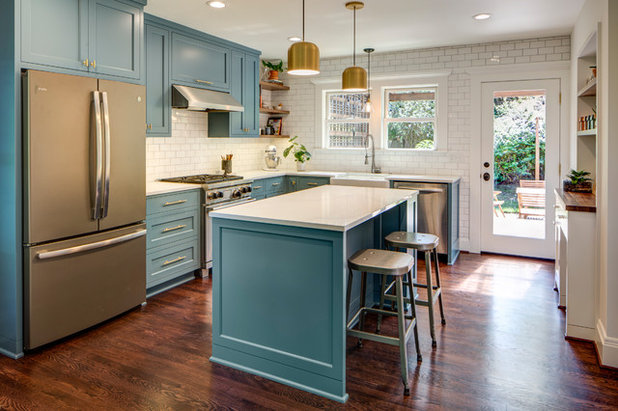
1. Brass on Blue
Designers: Marty Buckenmeyer of Buckenmeyer Architecture (architect) and Charlotte Cooney of Domestic Arts (interior designer)
Location: Portland, Oregon
Size: 195 square feet (18 square meters); 13 by 15 feet
Homeowners’ request. Update a dark 1970s kitchen to better reflect the traditional-style home but with a fresh point of view.
Brass. Brass pulls and pendants over the island bring warmth to the blue cabinets (Philipsburg Blue by Benjamin Moore).
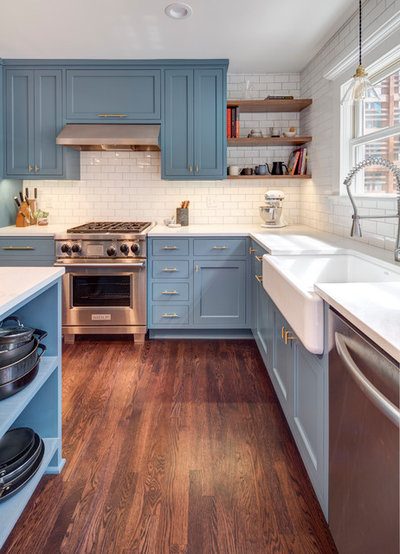
Other special features. Walnut wood shelves. Backsplash of handmade subway tile.
Designer secret. “Blue cabinets are more forgiving than white in terms of maintenance,” designer Charlotte Cooney says.
Backsplash tile: subway tile in milk glaze color, 3 by 6 inches, Bread and Butter Tile Co.; countertops: Caesarstone in Calacatta Nuvo, polished; lighting: Schoolhouse; wall paint: Cloud White, Benjamin Moore
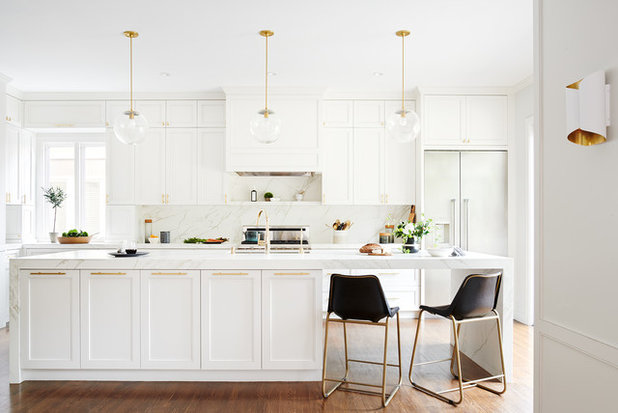
2. Brass on White
Designer: Kimberly Ayres
Location: San Francisco
Size: 340 square feet (32 square meters)
Homeowners’ request. As much cabinet storage as possible, an attractive place for appliances, a workhorse island, plenty of light and a stellar view.
Brass. Brass cabinet pulls, light fixtures and faucets. “We chose brass accents for a touch of a midcentury vibe, a favorite style of the homeowner, and for overall warmth,” designer Kimberly Ayres says. “Brass cabinet pulls and pendant lighting soften the island’s marble waterfall design.”
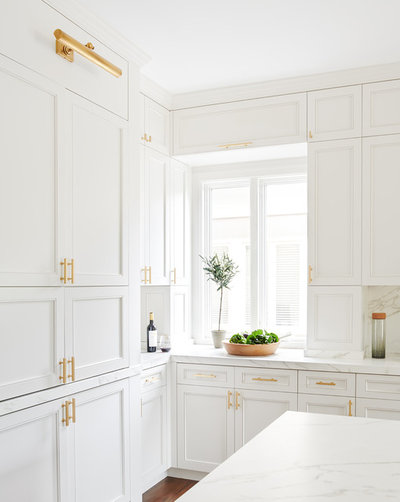
Other special features. The cabinets are painted in Benjamin Moore’s Gray Owl at 50 percent. “As much as we love natural marble, it simply wasn’t a good fit for this family, who worried about stains and maintenance,” Ayres says. “We chose Neolith [a porcelain material from Spain] for the island and perimeter countertops, and everyone is pleased.”
Designer secret. “This room has a nice ceiling height, so we divided the hanging upper cabinets into two rows,” Ayres says. “I used the golden ratio to work out door heights in order to create a perfect proportion.”
Cabinet pulls: Bar series, Lew’s Hardware; pendant lights: Schoolhouse; bar stools: CB2; sconces: Circa Lighting; cabinets: custom, Kenwood Cabinetry; countertops: Neolith in Calacatta, silk finish
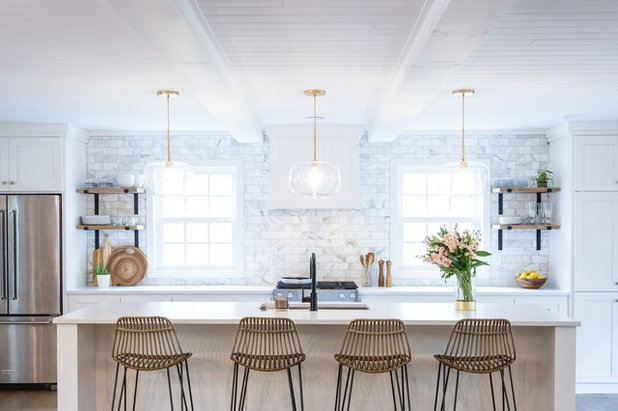
3. More Brass on White
Designer: Amy Sullivan of Simplified Interiors
Location: Overland Park, Kansas
Size: 230 square feet (21 square meters); 23 by 10 feet
Homeowners’ request. A big kitchen with plenty of light and storage, and that feels open to the living area and backyard deck.
Brass. Brass pendant lights and cabinet hardware. “We added brass in ways that would not be expensive to change if the homeowner wanted to adjust with future trends,” designer Amy Sullivan says.


4. Brass on Black
Designer: Federico Martin of IRP Designs
Location: Rye, New York
Homeowners’ request. A kitchen with a Los Angeles look.
Brass. Golden hand-brushed metal cabinet hardware, accents and custom hood. Brass pendant lights.
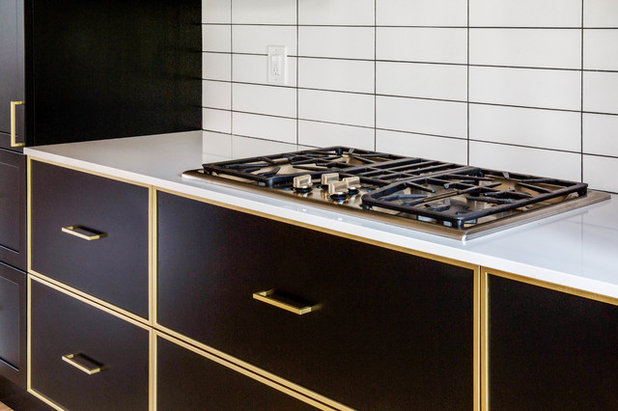
Other special features. Raw chestnut wood shelves. Backsplash is large-format subway tile in a stacked pattern with dark grout. Black matte lacquered cabinets. “The black lacquered matte with gold finish gives that L.A. vibe,” designer Federico Martin says.
Countertops: quartz in Absolute Blanc, Compac, The Surfaces Co.; bar stools: CB2
Whether its Summer, Autumn, Winter or Spring, you’re bound to go on vacation at some point – but what about those beautiful houseplants?…Let me introduce you to some indoor plants you can safely leave while on vacation—without lining up a plant sitter.


Keep the home fires burning with this colorful succulent. As leaves mature, they shift colors from green, to gold and orange, and finally ripen to bright red. Bright light coaxes the best leaf hues from indoor plants. The thick leaves hint that you can leave this plant for a week or two with no watering worries. The formal name for this beauty is Crassula capitella‘Campfire’.
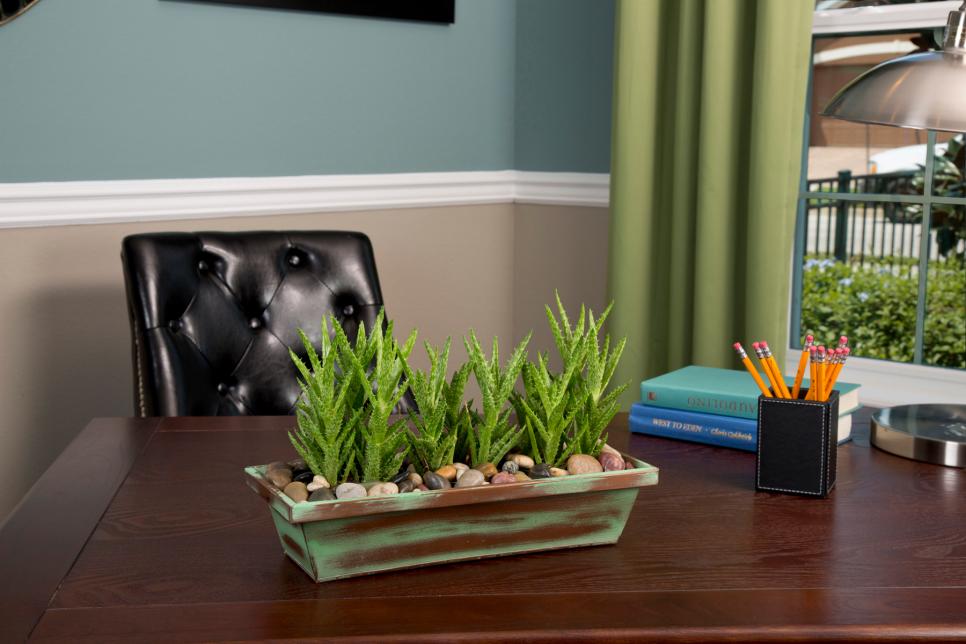









Explore where and why one of these popular tile choices makes more sense than the other…
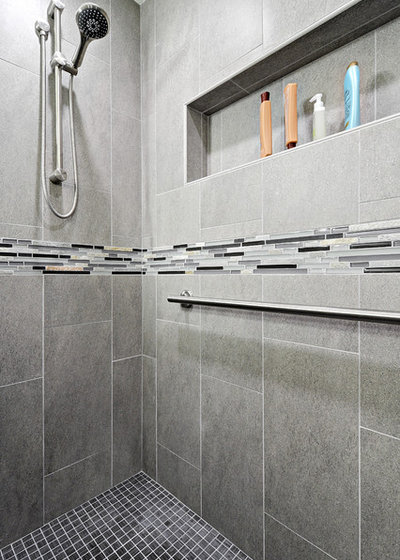
Remember, the TCNA defines porcelain as tile that absorbs less than 0.5 percent of moisture. Why doesn’t porcelain absorb much moisture? According to the TCNA, porcelain is naturally dense, which means it’s harder to penetrate. In other words, it’s nearly waterproof. This property makes porcelain a no-brainer for bathroom installations, as well as other areas of your home that are exposed to moisture.
This doesn’t necessarily mean that ceramic is a bad choice for bathrooms. In fact, many homeowners install ceramic in their showers and on their bathroom floors. However, porcelain’s impermeability will ensure you have the best protection against moisture.
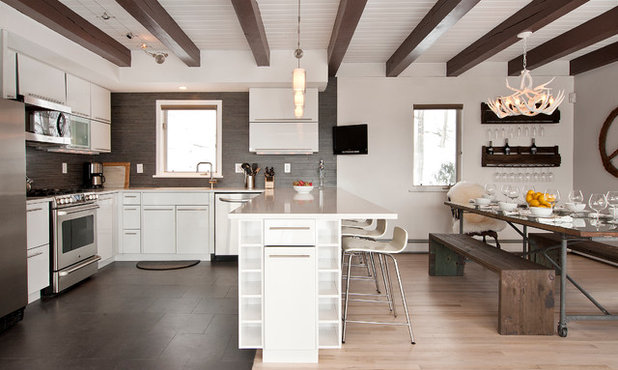
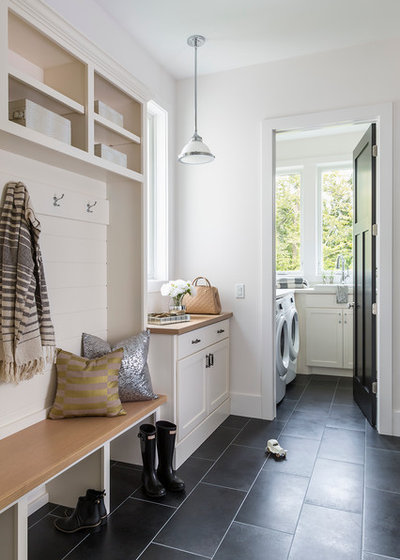
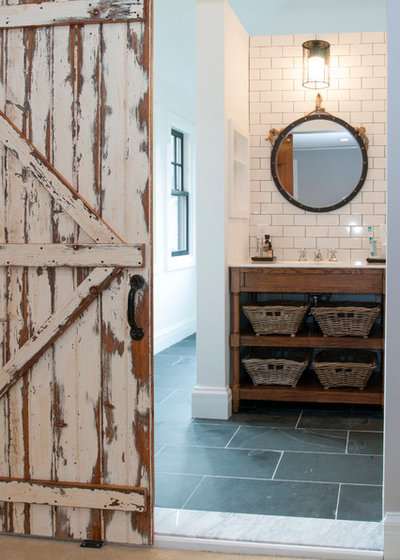
Not all porcelain tile is costly, but if you shop around long enough, you’ll start to notice a trend: It’s generally more expensive than ceramic is. If you’re on a tight budget, ceramic will fit the bill. It’s difficult to find a quality porcelain tile under $3 per square foot; high-end porcelain tile will easily surpass $5 per square foot. Ceramic, on the other hand, seldom costs more than $4 per square foot, and there are plenty of affordable styles under $2 per square foot.
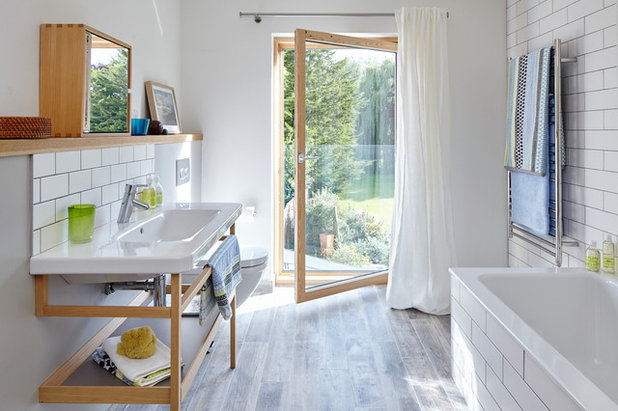
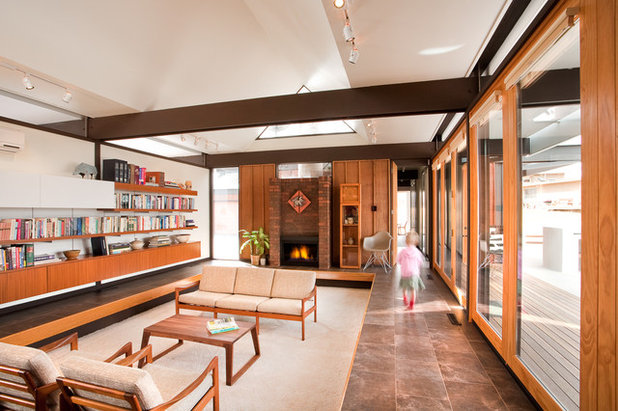
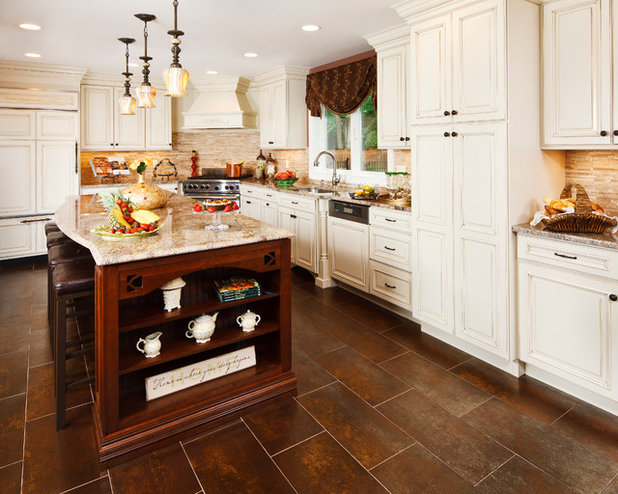
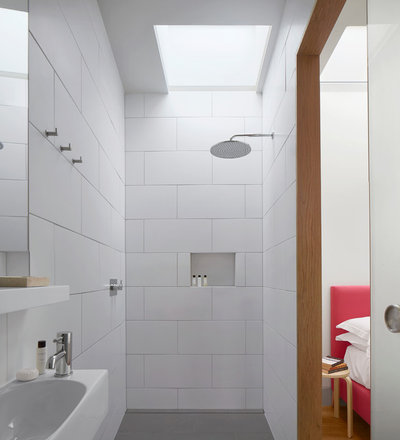
Density isn’t always a perk. Ceramic is easier to cut and install than porcelain is. According to the TCNA, non-porcelain tiles are easier to affix to the floor than porcelain tile. If you’re planning to install tile yourself, especially in a situation where many cuts are required, you could find yourself in hot water. The job could quickly turn sloppy, and you may dish out more money to have a pro correct your mistakes.
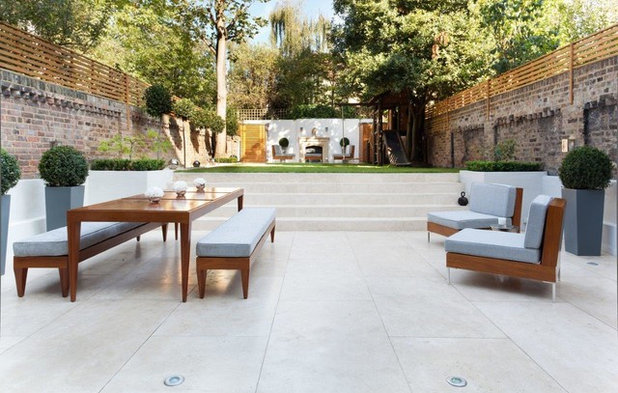
When it comes to patio flooring, the great outdoors can be unforgiving. This is another scenario where porcelain’s impermeability wins. When ceramic tile freezes, it absorbs moisture. This causes ceramic to expand and break. You could be looking at a flooring replacement much sooner than expected.
If you live in an area that is prone to hard freezes, ceramic tile is out of the question for an outdoor space. If you live in a climate where freezes are occasional or uncommon, ceramic is risky at best. Carefully weigh your decision when deciding between porcelain or ceramic.

| The data included on this website is deemed to be reliable, but is not guaranteed to be accurate by the Calgary Real Estate Board |
|
||
| Trademarks used under license from CREA |